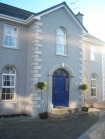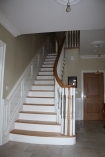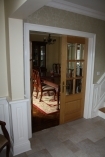Our Areas of Expertise
Private House , Claudy
Project Description:
This is an example of one of our private house builds. Working closely with the architect, structural engineer and building control this is a fine example of a private house build. Spread over four floors this 5000sq ft home consists of six bedrooms, two lounges, American style living/kitchen/dining area, masterbath and three ensuites.
In the basement there is a home office, home cinema and a games room. We have focused on design features such as kitchen and bathroom layouts, bedroom sizes and locations, closet and storage space, roof pitch, dormer sizes and locations, window types and exterior details.








